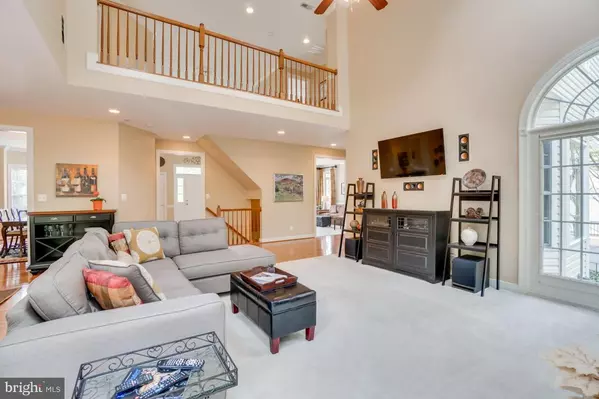For more information regarding the value of a property, please contact us for a free consultation.
33 MUSTER DR Stafford, VA 22554
Want to know what your home might be worth? Contact us for a FREE valuation!

Our team is ready to help you sell your home for the highest possible price ASAP
Key Details
Sold Price $600,000
Property Type Single Family Home
Sub Type Detached
Listing Status Sold
Purchase Type For Sale
Square Footage 4,540 sqft
Price per Sqft $132
Subdivision Augustine North
MLS Listing ID VAST209686
Sold Date 06/14/19
Style Colonial
Bedrooms 4
Full Baths 4
Half Baths 1
HOA Fees $89/qua
HOA Y/N Y
Abv Grd Liv Area 3,518
Originating Board BRIGHT
Year Built 2004
Annual Tax Amount $5,027
Tax Year 2018
Lot Size 0.390 Acres
Acres 0.39
Property Description
This lovely residential property is located in the Estate Section of Augustine North with sounds of birds and nature at its finest. Tranquil outdoor area with custom deck offers entertaining space on this flat backyard lot overlooking the Augustine Golf Course. This large column, 2-story home has 4 bedrooms and 4.5 bathrooms. As you enter the home, you will find the turned staircase with the living room on your left with lots of natural light and the dining room to your right with a beautiful bay window and hardwoods. The hardwood foyer takes you into the 2 story family room with an abundance of windows and skylights. The stone front gas fireplace provides an ambiance for a relaxing evening. The kitchen offers an eat-in area, along with a desk for your computer. The spacious island provides space for entertaining your family and friends and the upgraded beautiful cabinetry along with the granite add a lovely touch to this gourmet kitchen. Off from the kitchen is a large pantry and mudroom for easy access through the side driveway entrance. The office/library off from the family room provides privacy for those who may need that additional space for work or planning those volunteer activities. The large Master Bedroom provides a walk-in closet. Also, off from the walk-in closet is the washer/dryer which provides easy access to your laundry needs. The Master Bathroom is a spectacular renovation to the home. The jetted tub, large shower and separate vanities are a nice relaxing ending to a full day. The three additional bedrooms and two bathrooms provide spacious accommodations. The open staircase flows to the basement with a large recreational room and full bath. Again, the basement walkup takes you to this outdoor oasis. HMS Home Warranty. The home is located in Colonial Forge High School District. The HOV Lanes provide convenience for those commuters.
Location
State VA
County Stafford
Zoning R1
Rooms
Basement Daylight, Partial, Rear Entrance, Sump Pump, Outside Entrance, Poured Concrete, Walkout Stairs, Windows
Interior
Interior Features Attic, Breakfast Area, Butlers Pantry, Carpet, Ceiling Fan(s), Chair Railings, Crown Moldings, Curved Staircase, Dining Area, Family Room Off Kitchen, Floor Plan - Traditional, Formal/Separate Dining Room, Kitchen - Eat-In, Kitchen - Gourmet, Kitchen - Island, Kitchen - Table Space, Pantry, Recessed Lighting, Skylight(s), Stall Shower, Store/Office, Upgraded Countertops, Walk-in Closet(s), WhirlPool/HotTub, Window Treatments, Wood Floors
Hot Water Natural Gas
Heating Forced Air
Cooling Central A/C
Flooring Carpet, Hardwood, Ceramic Tile
Fireplaces Number 1
Fireplaces Type Fireplace - Glass Doors, Gas/Propane, Stone
Equipment Cooktop, Dishwasher, Disposal, Dryer, Exhaust Fan, Microwave, Oven - Double, Refrigerator, Washer, Water Heater
Fireplace Y
Window Features Bay/Bow,Double Pane,Skylights,Storm
Appliance Cooktop, Dishwasher, Disposal, Dryer, Exhaust Fan, Microwave, Oven - Double, Refrigerator, Washer, Water Heater
Heat Source Natural Gas
Laundry Upper Floor
Exterior
Exterior Feature Deck(s)
Parking Features Garage - Side Entry, Garage Door Opener, Inside Access
Garage Spaces 2.0
Amenities Available Community Center, Golf Course Membership Available, Jog/Walk Path, Pool - Outdoor, Tennis Courts
Water Access N
View Golf Course, Trees/Woods
Accessibility None
Porch Deck(s)
Attached Garage 2
Total Parking Spaces 2
Garage Y
Building
Lot Description Backs to Trees, Cul-de-sac, Front Yard, Landscaping, Partly Wooded, Rear Yard
Story 3+
Sewer Public Sewer
Water Public
Architectural Style Colonial
Level or Stories 3+
Additional Building Above Grade, Below Grade
New Construction N
Schools
Elementary Schools Winding Creek
Middle Schools Rodney Thompson
High Schools Colonial Forge
School District Stafford County Public Schools
Others
HOA Fee Include Common Area Maintenance,Pool(s),Trash
Senior Community No
Tax ID 28-F-3- -166
Ownership Fee Simple
SqFt Source Estimated
Horse Property N
Special Listing Condition Standard
Read Less

Bought with Laura N Hough • Coldwell Banker Elite
GET MORE INFORMATION




